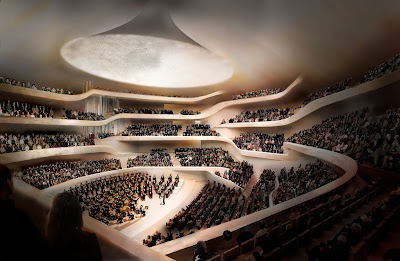As a significant point of connection between not only local areas but European cities, the design for Liège-Guillemins Station aimed to create a symbol of the city’s renewal.
 Calatrava designed a structure ‘without facades’ and focused on the roof as the key element within the design. It offers protection from the surrounding natural environment in the form of a glass and steel vaulted curve and stretches over five platforms.
Calatrava designed a structure ‘without facades’ and focused on the roof as the key element within the design. It offers protection from the surrounding natural environment in the form of a glass and steel vaulted curve and stretches over five platforms. A series of pedestrian bridges and walkways at basement level provide access from one end of the station to the other.
A series of pedestrian bridges and walkways at basement level provide access from one end of the station to the other. Santiago Calatrava said: “It was my goal to create a 21st century transportation facility that would not only unite Liège with the rest of Europe, but would also serve as a symbol of the city’s renewal. The project, as a whole, creates a new gateway into Liège and re-establishes a relationship with the city”.
Santiago Calatrava said: “It was my goal to create a 21st century transportation facility that would not only unite Liège with the rest of Europe, but would also serve as a symbol of the city’s renewal. The project, as a whole, creates a new gateway into Liège and re-establishes a relationship with the city”.












