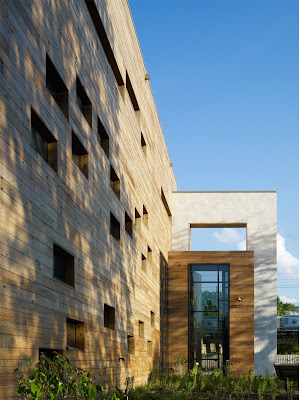Zaha Hadid architects have unveiled plans of The Stone Towers - a 525,000sqm office and retail complex for the rooya group, in cairo, egypt. 
A five-star business hotel with serviced apartments, retail with food and beverage facilities and sunken landscaped gardens and plaza called the 'delta' is also included in the development.
Inspired by the patterns and textures of ancient Egyptian stonework, the north and south facades of each tower will be covered with recesses and protrusions emphasizing the effects of light and shadow on the surfaces.
From Zaha Hadid Architects:
STONE TOWERS, CAIRO BY ZAHA HADID ARCHITECTS
‘The Stone Towers by Zaha Hadid Architects for Rooya Group of Egypt is located in the Stone Park district of Cairo. Providing office and retail facilities to a rapidly expanding Cairo, the unique 525,000sqm Stone Towers development also includes a five-star business hotel with serviced apartments, retail with food and beverage facilities and sunken landscaped gardens and plaza called the ‘Delta’.
Ancient Egyptian stonework incorporates a vast array of patterns and textures that, when illuminated by the intense sunlight of the region, creates animated displays of light and shadow. The effect is powerful, direct and inspiring. The facades on the North and South elevations of each building within Stone Towers adopts a rich vocabulary of alternating protrusions, recesses and voids to enhance the deep reveal shadow lines that accentuate the curvatures of each building within the development and animate the project throughout the day.
‘I am delighted to be working in Cairo,’ states Hadid. ‘I have visited Egypt many times and I have always been fascinated by the mathematics and arts of the Arab world. In our office we have always researched the formal concepts of geometry - which relates a great deal to the region’s art traditions and sciences in terms of algebra, geometry and mathematics. This research has informed the design for Stone Towers.’
Client: Rooya Group
Architect: Zaha Hadid Architects
Structural Engineer: Adams Kara Taylor
Gross Building Area: 525,000 m2
Site Area: 170,000 m2
More Zaha Hadid in Future Architecture:
Regium Waterfront Museum, Italy























