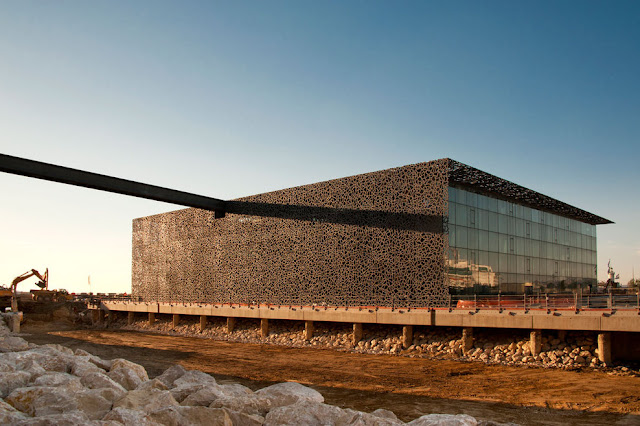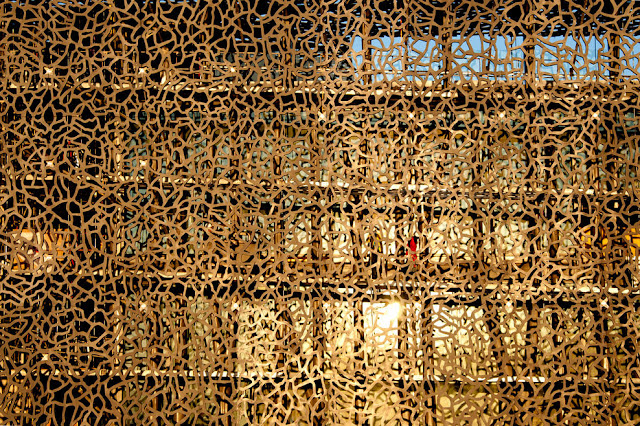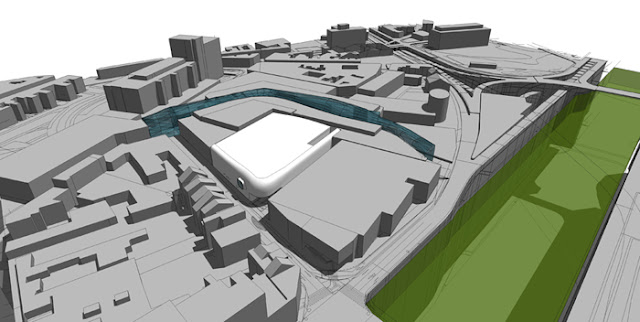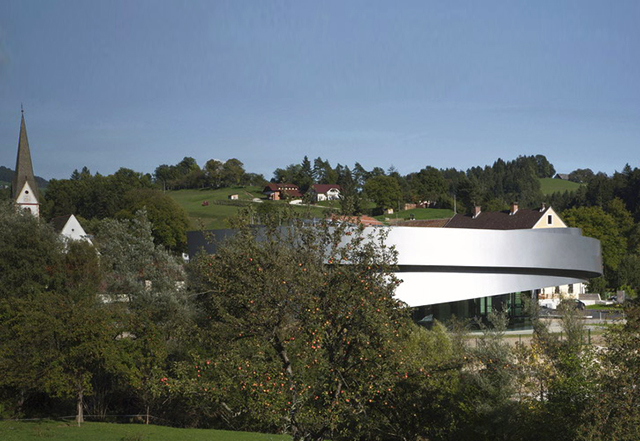Are you familiar with the term “cybertecture”? Well, in case you are not, let me explain the concept to you, as simple as possible. Cybertecture, is the point where architecture, technology and innovative engineering get together, in order to sculpt the urban environment.
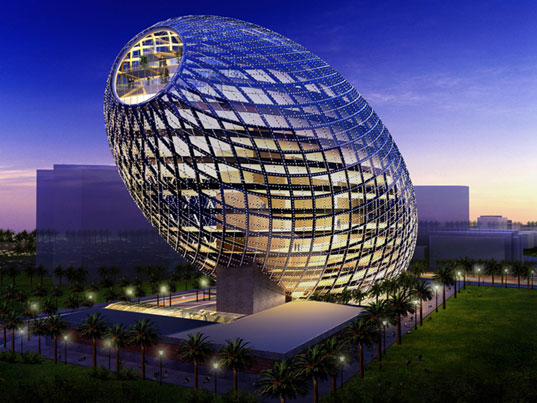 |
| James Law Cybertecture, Cybertecture Egg, Office Building, Mumbai |
Pretty cool hah? Well, I sure think so.
Not so sure yet? Just check out the Cybertecture Egg, in Mumbai, India, an astonishing 33,000 square meters office space, stacked in 13 stories with highly intelligent building management systems and 3 levels of basement providing 400 car parking spaces.
 |
| James Law Cybertecture, Cybertecture Egg, Office Building, Mumbai |
According to
James Law Cybertecture, the Architects, (or should I say the Cybertects?), behind this impressive office building structure, the Cybertecture Egg is a Cybertecture building that brings together iconic architecture, environmental design, intelligent control systems, and evolutionary engineering to create the most innovative building for the city of Mumbai and for India in the 21st Century.
 |
| James Law Cybertecture, Cybertecture Egg, Office Building, Mumbai |











