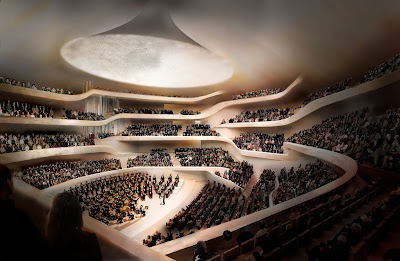Boasting more than 500,000 sq. ft. of flexible meeting space, the award-winning Virginia Beach Convention Center demonstrates SOM’s ability to look beyond an immediate project site in terms of community growth.

Water, wood, and natural light make the new Virginia Beach Convention Center bright and welcoming for all types of visitors. An expansion of the existing Pavilion Convention complex, the new center includes expanded exhibit hall space, pre-function areas, meeting rooms, conference areas, and a 31,000-square-foot ballroom.

A flight of 147 feet of glass and steel tower pays tribute to the historic lighthouse of the town, while small farms sustain energy saving curtain wall of glass that wraps around the entrance.

Design incorporates lighting and HVAC systems programmed to conserve electricity during peak hours, energy efficient windows that limit UV penetration, naturally rot-and insect-resistant Cumaru wood flooring and decks, and effective systems for storm-water retention.

Since its completion, VBCC has become the centerpiece of a 40-year master plan to green Virginia Beach and reinvigorate the classic resort town.
 The stunning, 19,200 sq m Education Centre, will be housing 1,200 students and 300 teachers, combining a secondary school and two colleges in one building.
The stunning, 19,200 sq m Education Centre, will be housing 1,200 students and 300 teachers, combining a secondary school and two colleges in one building.  At the school’s heart is an open rotunda space, creating a natural gathering point across floor levels and academic interests, creating a sense of community for learning and life.
At the school’s heart is an open rotunda space, creating a natural gathering point across floor levels and academic interests, creating a sense of community for learning and life.  A stepped interior reflects the undulating Faroe landscape with its alternating plateaus, stairwells and terraces serving different social and academic activities.
A stepped interior reflects the undulating Faroe landscape with its alternating plateaus, stairwells and terraces serving different social and academic activities. The generous surroundings provide unique opportunities to shape the school from the inside out ‐ as a functional sculpture formed by the schools internal needs.
The generous surroundings provide unique opportunities to shape the school from the inside out ‐ as a functional sculpture formed by the schools internal needs.
















































